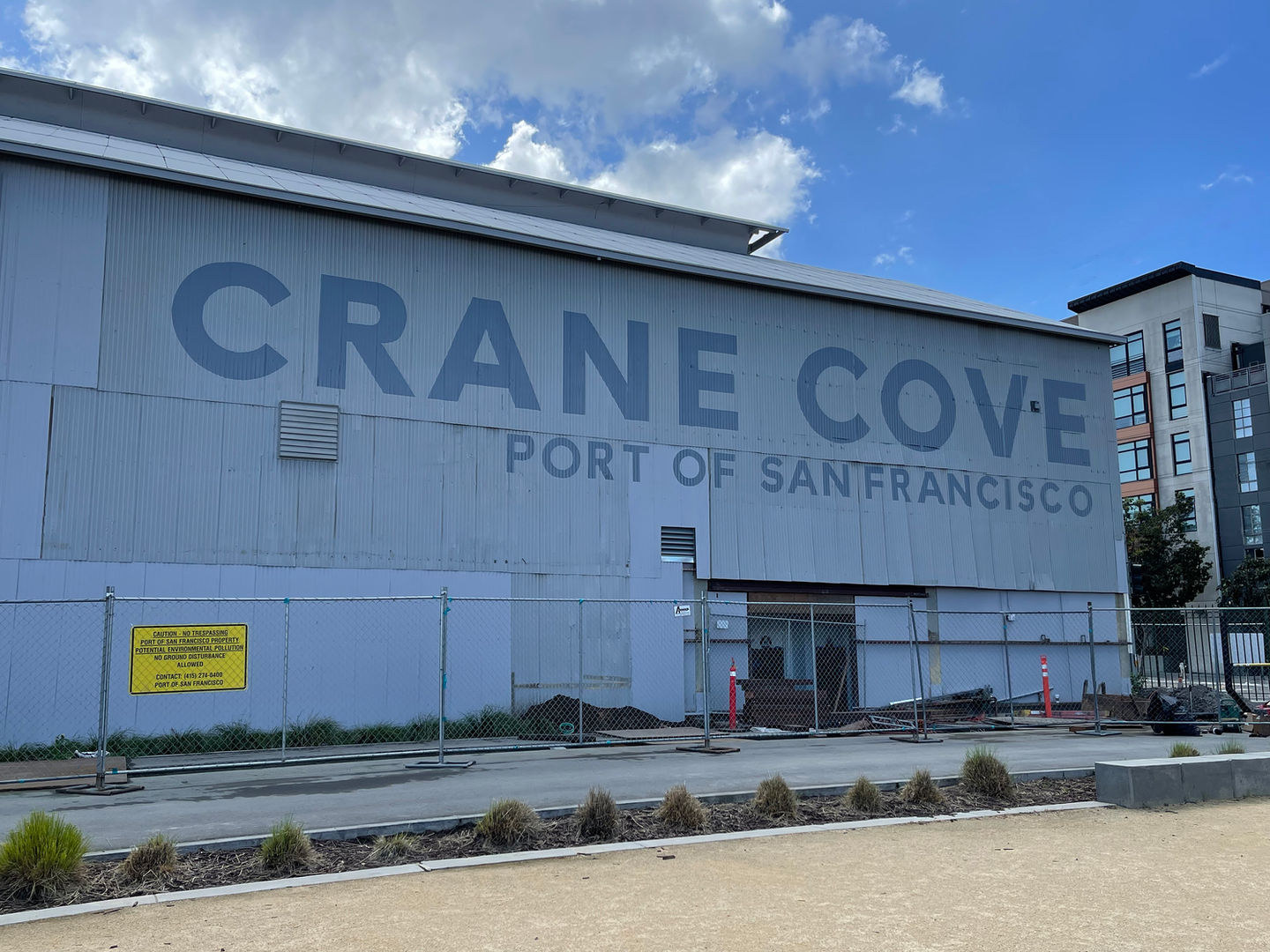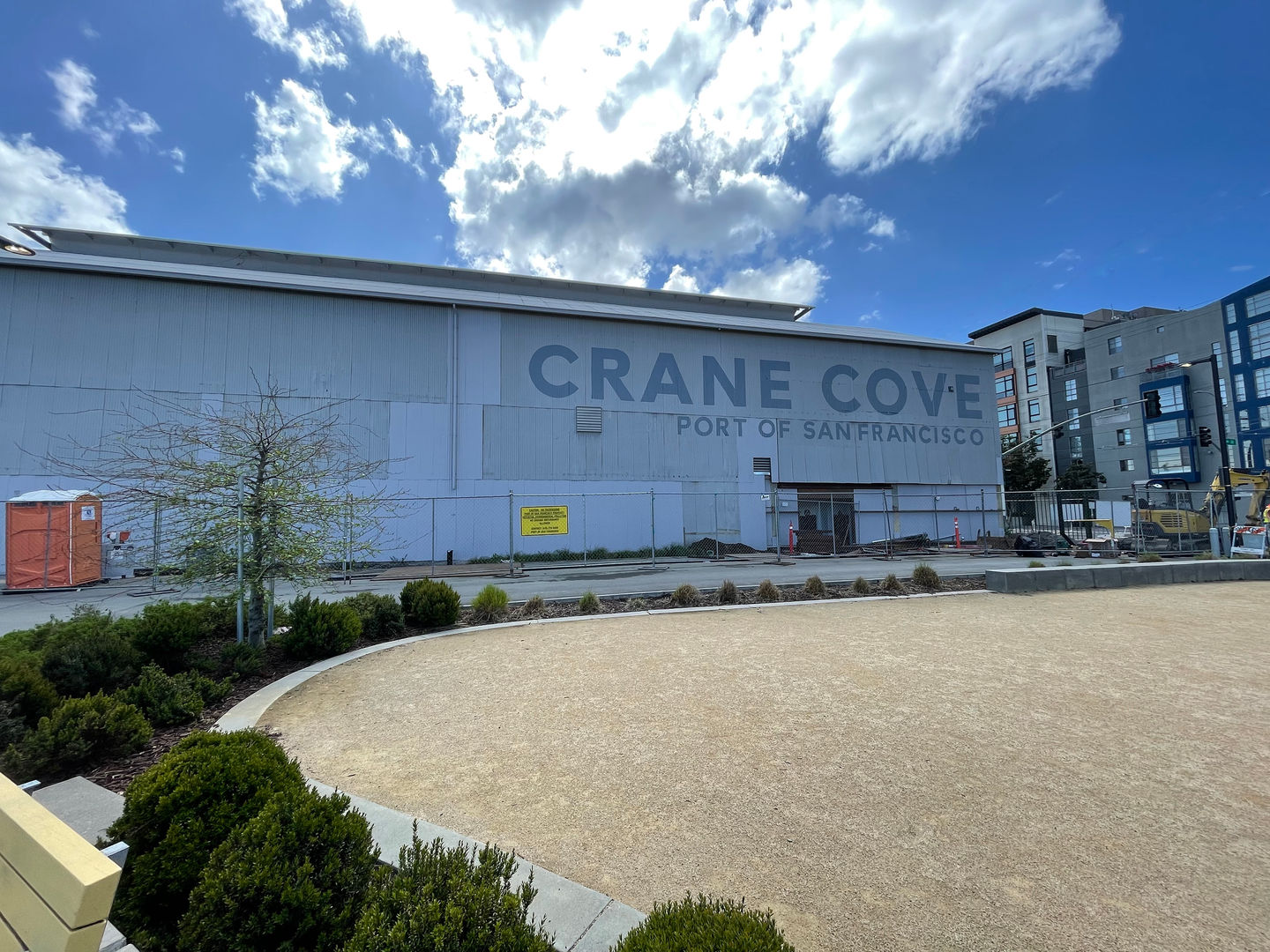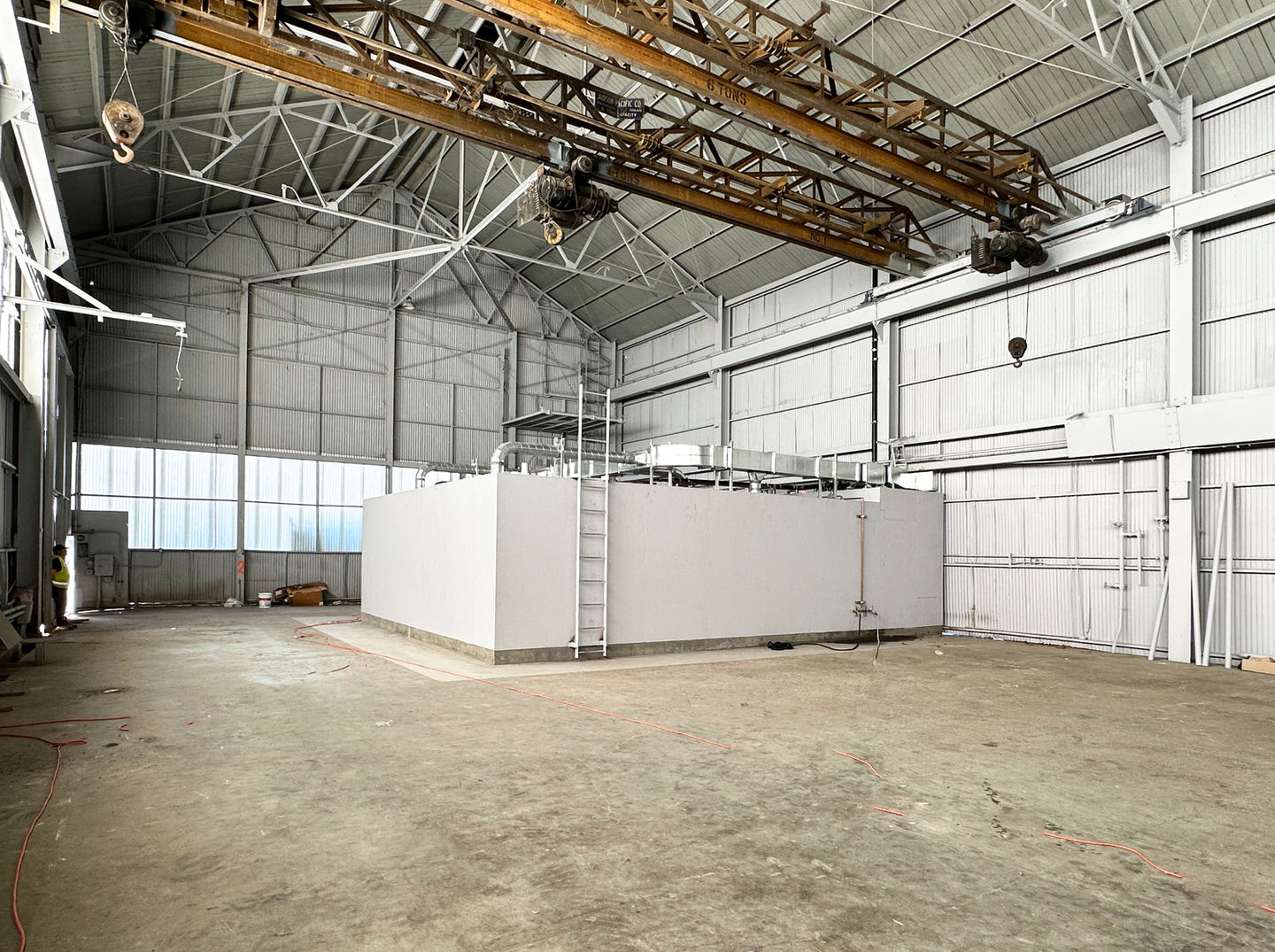top of page
Create Your First Project
Start adding your projects to your portfolio. Click on "Manage Projects" to get started
CRANE COVE PARK BUILDING 49
CLIENT/OWNER:
PORT OF SAN FRANCISCO/CITY AND COUNTY OF SAN FRANCISCO
LOCATION:
SAN FRANCISCO, CA
SIZE:
12,430 SF
YEAR COMPLETED
JUNE 2022
ARCHITECT:
LISA M. YERGOVICH/ARCHITECTURAL RESOURCES GROUP
This project includes a partial building renovation and constructing public restrooms. Scope involves demolition, concrete slab and grade beam work, restroom construction (including plumbing, HVAC, electrical, etc.), roof replacement, exterior siding replacement, doors, and painting. Utility services for the Park are housed in Building 49, and this contract will complete construction of the electrical and mechanical rooms.
bottom of page




















