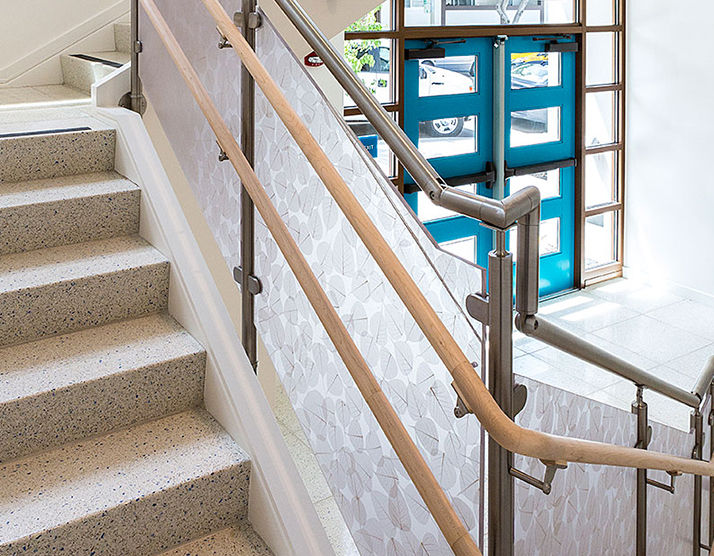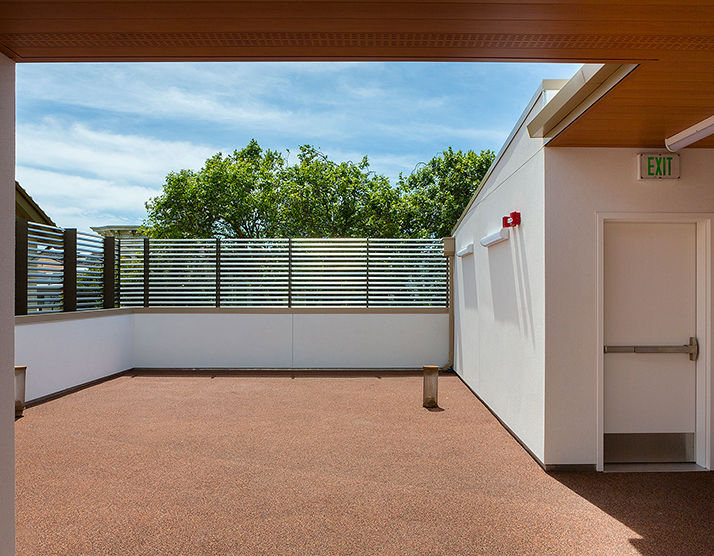Create Your First Project
Start adding your projects to your portfolio. Click on "Manage Projects" to get started
NIHONMACHI LITTLE FRIENDS
CLIENT/OWNER:
NIHONMACHI LITTLE FRIENDS
LOCATION:
SAN FRANCISCO, CA
SIZE:
9,230 SF
PROJECT COMPLETION DATE
MAY 2017
ARCHITECT:
HKIT ARCHITECT
Nihonmachi Little Friends School located in San Francisco’s Japantown was a horizontal building addition to a historic building designed by world-renowned architect Julia Morgan. The 3 stories included a 1st floor lobby, restroom and fitness room, the 2nd level included the main preschool learning area and staff offices, and finally the 3rd level included a rooftop playground with stair and elevator access.
The project consisted of demolishing an existing playground, underpinning the existing historic building, placing a new concrete foundation, steel structure, elevator tower and stair tower. WD&C installed completely new mechanical, plumbing, electrical, fire sprinkler, storefront, and elevator systems. The project featured an interior stair tower with terrazzo stairs and imprinted resin guardrail.












