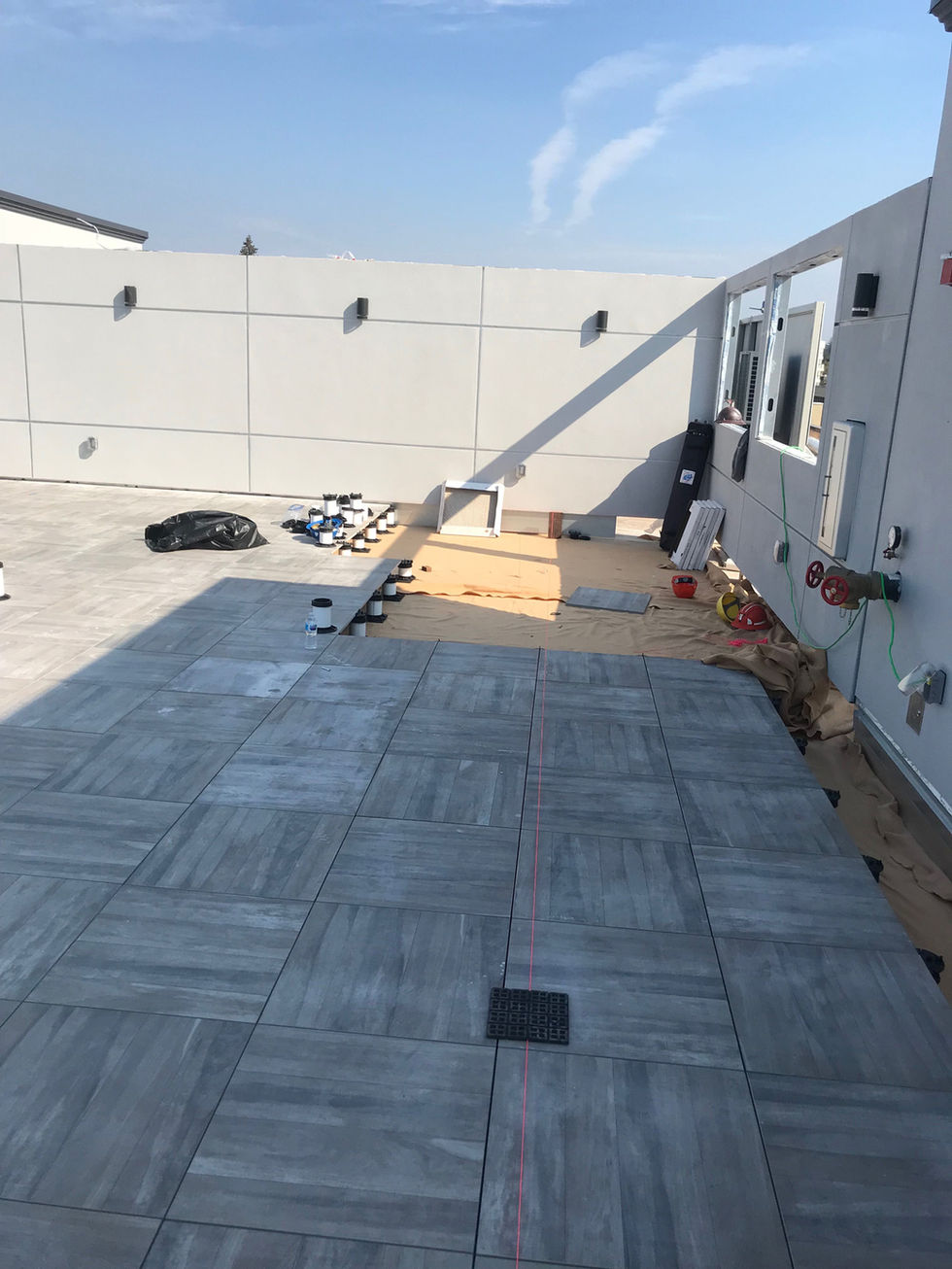top of page
Create Your First Project
Start adding your projects to your portfolio. Click on "Manage Projects" to get started
287 LORTON OFFICE BUILDING RENOVATION
CLIENT/OWNER:
JSR KARP 10 LIMITED PARTNERSHIP
LOCATION:
BURLINGAME, CA
SIZE:
5,850 SF
YEAR COMPLETED:
JULY 2018
ARCHITECT:
THE KASTROP GROUP INC.
The 287 Lorton Office Building was a Renovation Project, turning an existing hotel into offices on the second and third floor.
The project included structural upgrades, design build mechanicals, electrical, plumbing, fire sprinkler, and fire alarm systems. We enhanced the project with a 2,500 sq. ft. roof deck, two stair towers and an elevator tower. We also renovated the existing lobby.






















bottom of page


